12122 NW 48TH CT, Vancouver, WA 98685
- $1,250,000
- 5
- BD
- 3
- BA
- 3,957
- SqFt
- List Price
- $1,250,000
- Days on Market
- 1
- Status
- ACTIVE
- MLS#
- 24021813
- Bedrooms
- 5
- Bathrooms
- 3
- Living Area
- 3,957
- Lot Size
- 15, 000 to 19, 999 SqFt
- Region
- Vancouver: N Felida
Property Description
Incredible Custom professionally decorated Felida home in highly sought after Moongate neighborhood. Private fenced backyard on picturesque treed greenbelt. Gourmet kitchen has top of the line Wolf appliances with double ovens including steam oven, Vacuum seal drawer & gas cooktop. Sub Zero built-in refrigerator/Freezer, large quartz counter top breakfast bar & a nook. Open concept Great room has gorgeous Built-ins on both sides of warm romantic fireplace. Room for everyone with 5 large bedrooms plus den! 3 1/2 Bath almost 4,000 sq ft of grandeur. Lower level family room includes a wet bar, amazing built ins & a second gas fireplace. The luxurious primary suite is well appointed with lit coved ceiling, treed view, walk in closet and a sumptuous ensuite spa bath. You'll feel spoiled when you step out of your walk in shower to a heated tile floor & relaxing soaking tub. Security system and camera doorbell. Covered patio overlooking Cozy fire pit for a cocoa on those upcoming cooler nights makes this a perfect place to call home. Even your fur baby will love it here with a convenient dog washing station in the 3 car garage. Hurry and make this one yours today! OPEN HOUSE Saturday 10/19 11-2 and Sunday 10/20 1-4
Additional Information
- Tax Amount
- $9,911
- Year Built
- 2011
- High School
- Skyview
- Elementary School
- Felida
- Middle School
- Jefferson
- Fireplaces Total
- 2
- Garage Spaces
- 3
- Garage Type
- Attached
- Hoa Fee
- $150
- Hoa Payment Freq
- Annually
- Acres
- 0.46
- Living Area
- 3,957
- Stories
- 2
- Subdivision
- Moongate
- Property Type
- Single Family Residence
- Terms
- Cash, Conventional, FHA, VA Loan
- Accessibility Features
- Garage on Main, Main Floor Bedroom w/Bath, Minimal Steps, Utility Room On Main, Walk-in Shower
- Master Bedroom Level
- Main
- Cooling Description
- Central Air
- Fireplace Description
- Gas
- Fuel Description
- Electricity, Gas
- Heating Description
- Forced Air
- Hot Water Description
- Gas, Tankless
- Exterior Description
- Cement Siding, Stone
- Roof Type
- Composition
- Sewer Description
- Public Sewer
- Style
- Custom Style, Daylight Ranch
- View
- Trees/Woods
- Parking
- Driveway
- Security Or Entry
- Security System
- Parking Description
- Driveway
- Covenants/Restrictions
- Yes
- Road Surface
- Paved
- Exterior Features
- Covered Patio, Deck, Fenced, Fire Pit, Patio, Sprinkler, Yard
- Interior Features
- Ceiling Fan(s), Garage Door Opener, Heated Tile Floor, High Ceilings, High Speed Internet, Laundry, Quartz, Soaking Tub, Sprinkler, Tile Floor, Vaulted Ceiling(s), Wainscoting, Wall to Wall Carpet, Wood Floors
- Kitchen Appliances
- Built-in Oven, Built-in Refrigerator, Cooktop, Dishwasher, Disposal, Double Oven, Free-Standing Refrigerator, Gas Appliances, Island, Pantry, Plumbed For Ice Maker, Quartz, Range Hood, Solid Surface Countertop, Stainless Steel Appliance(s)
Mortgage Calculator
Listing courtesy of Safe Harbor Realty.
 The content relating to real estate for sale on this site comes in part from the IDX program of the RMLS of Portland, Oregon. Real Estate listings held by brokerage firms other than this firm are marked with the RMLS logo, and detailed information about these properties include the name of the listing's broker. Listing content is copyright © 2024 RMLS of Portland, Oregon. All information provided is deemed reliable but is not guaranteed and should be independently verified. This content last updated on . Some properties which appear for sale on this web site may subsequently have sold or may no longer be available.
The content relating to real estate for sale on this site comes in part from the IDX program of the RMLS of Portland, Oregon. Real Estate listings held by brokerage firms other than this firm are marked with the RMLS logo, and detailed information about these properties include the name of the listing's broker. Listing content is copyright © 2024 RMLS of Portland, Oregon. All information provided is deemed reliable but is not guaranteed and should be independently verified. This content last updated on . Some properties which appear for sale on this web site may subsequently have sold or may no longer be available.


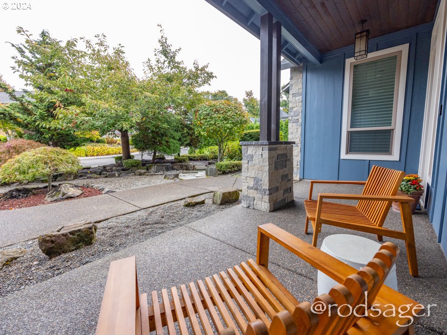
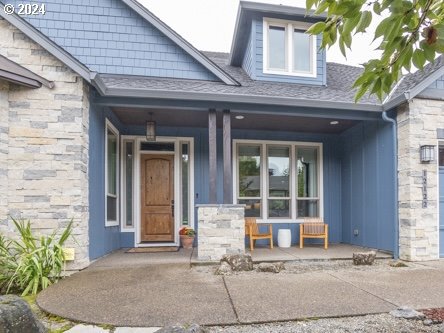

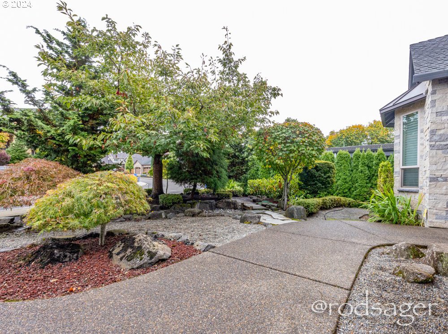
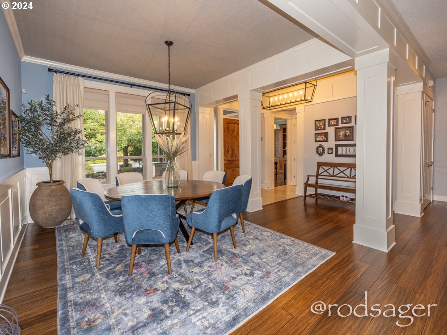
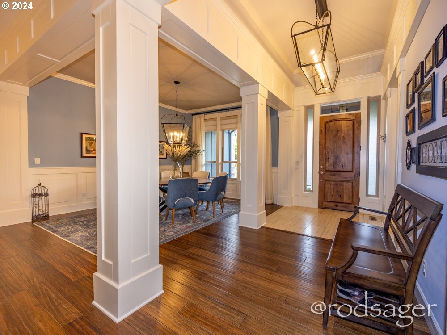
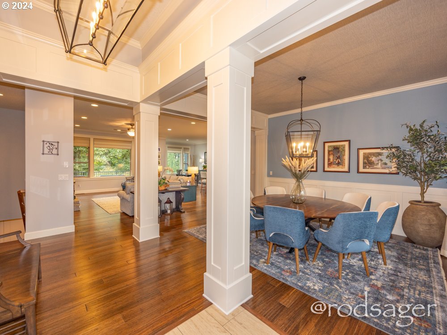
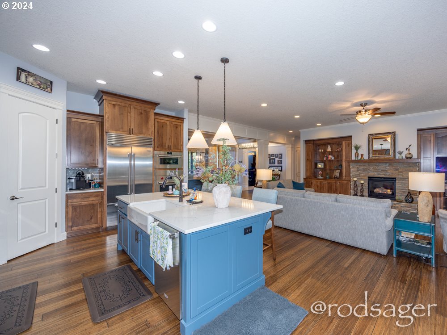
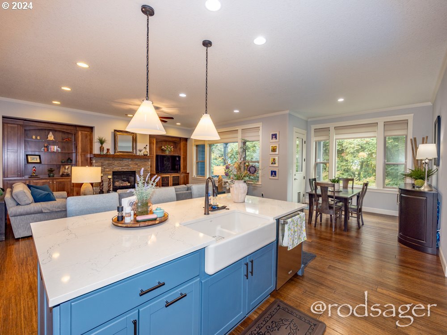

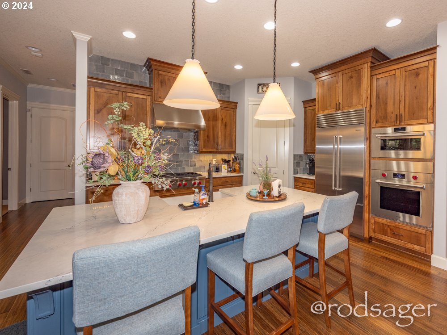



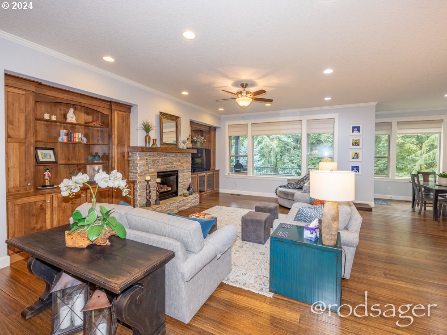




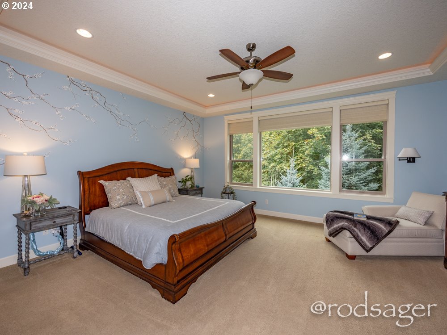


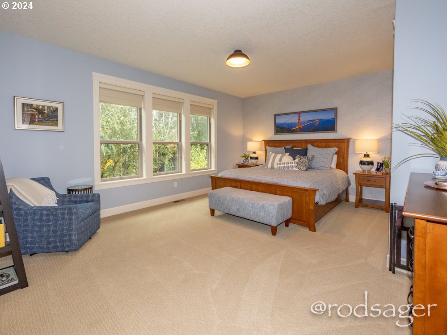
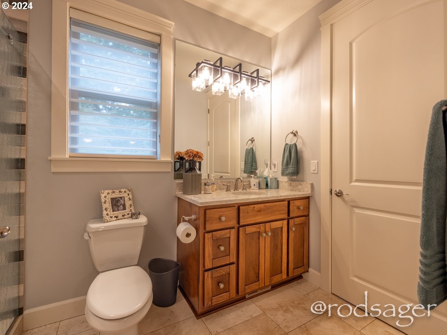


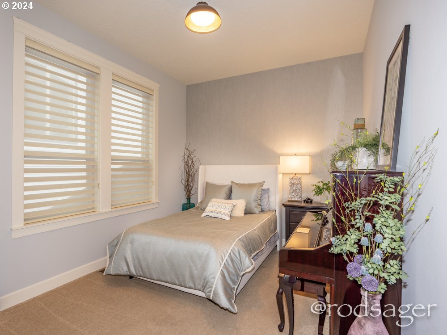
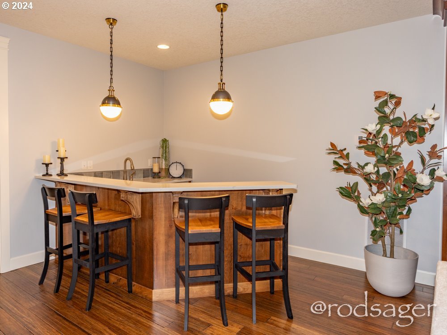
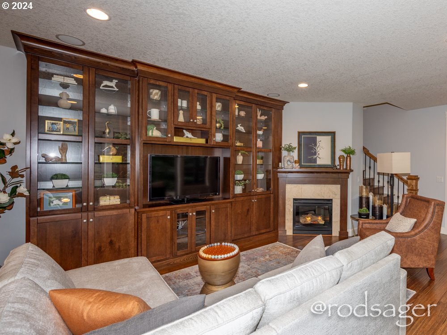

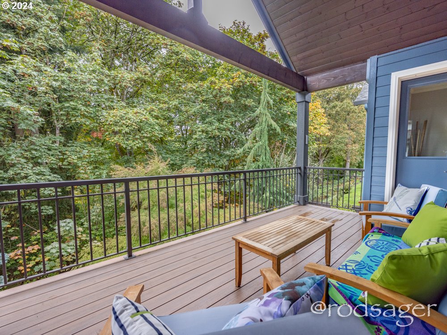
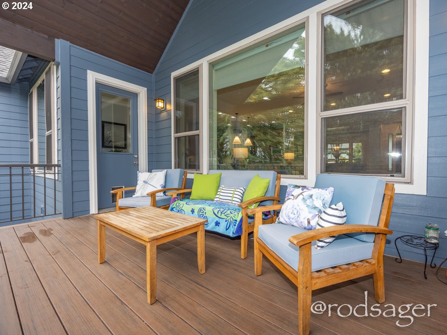
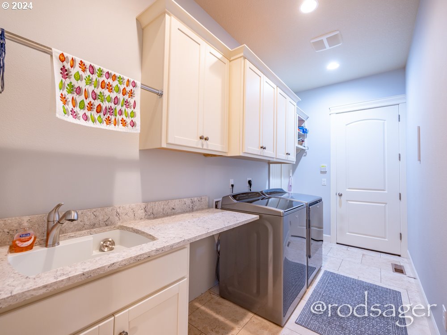
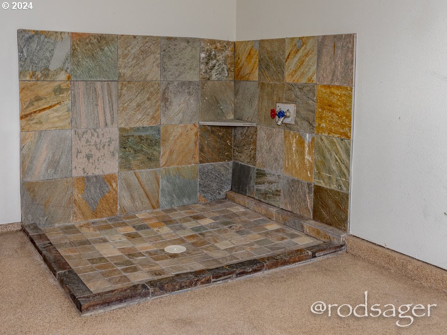
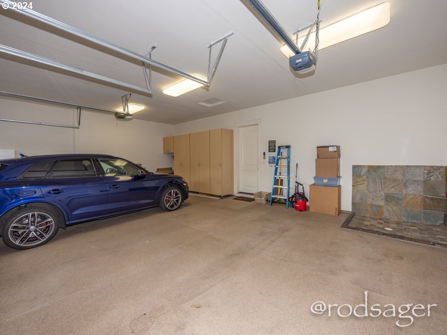



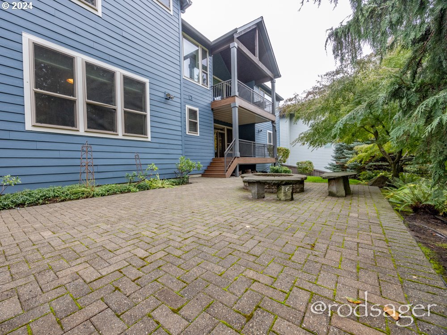
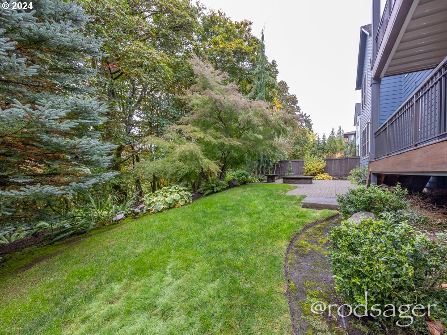


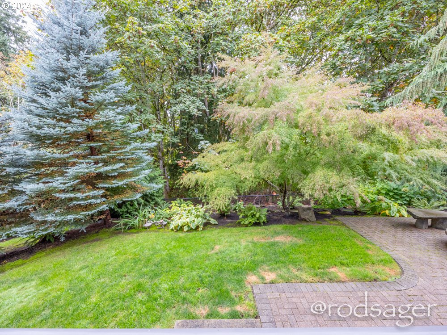

/u.realgeeks.media/parkerbrennan/PBLogo.jpg)