1638 NW HANCOCK DR, Camas, WA 98607
- $1,150,000
- 5
- BD
- 3
- BA
- 3,477
- SqFt
- List Price
- $1,150,000
- Days on Market
- 5
- Status
- ACTIVE
- MLS#
- 24087202
- Bedrooms
- 5
- Bathrooms
- 3
- Living Area
- 3,477
- Lot Size
- 7, 000 to 9, 999 SqFt
- Region
- Camas City Limits
Property Description
Discover the popular Sellwood floor plan in the desirable Prune Hill area, just 15 minutes from PDX! This stunning 5-bedroom, 3-bath home boasts 3,478 sq. ft. of luxurious living space on a spacious 9,330 sq. ft. lot. Enjoy a Wi-Fi guarantee design, a huge quartz kitchen island with extra cabinets, herringbone subway tile, a double oven, and a large pantry, complemented by elegant white soft-close shaker cabinets in the kitchen and bathrooms. Quartz countertops with undermount sinks are also included in kitchen, bathrooms, and laundry. Highlights of this home include a main-floor bedroom and bath, a large loft, and a master suite with built-ins in the seating area and a walk-in closet. French doors lead to the office, while the covered back porch invites outdoor relaxation. Completing this remarkable property is a three-car garage with an epoxy floor, providing both functionality and style.
Additional Information
- Tax Amount
- $6,958
- Year Built
- 2021
- High School
- Camas
- Elementary School
- Dorothy Fox
- Middle School
- Skyridge
- Fireplaces Total
- 1
- Garage Spaces
- 3
- Garage Type
- Attached, Oversized
- Hoa Fee
- $116
- Hoa Payment Freq
- Monthly
- Acres
- 0.21
- Living Area
- 3,477
- Stories
- 2
- Subdivision
- Haven Heights
- Property Type
- Single Family Residence
- Terms
- Cash, Conventional, VA Loan
- Master Bedroom Level
- Upper
- Cooling Description
- Heat Pump
- Fireplace Description
- Gas
- Fuel Description
- Electricity, Gas
- Heating Description
- Forced Air, Heat Pump
- Hot Water Description
- Electricity
- Exterior Description
- Cement Siding
- Roof Type
- Composition
- Sewer Description
- Public Sewer
- Style
- 2 Story, Farmhouse
- View
- Territorial
- Parking
- Driveway, EV Ready
- Security Or Entry
- Fire Sprinkler System, Security System Owned
- Parking Description
- Driveway, EV Ready
- Covenants/Restrictions
- Yes
- Road Surface
- Paved
- Exterior Features
- Covered Patio, Fenced, Fire Pit, Patio, Sprinkler, Yard
- Interior Features
- Garage Door Opener, High Ceilings, High Speed Internet, Laminate Flooring, Laundry, Luxury Vinyl Plank, Luxury Vinyl Tile, Quartz, Sprinkler, Tile Floor, Vaulted Ceiling(s), Wall to Wall Carpet
- Kitchen Appliances
- Built-in Oven, Built-in Refrigerator, Cooktop, Dishwasher, Disposal, Double Oven, ENERGY STAR Qualified Appliances, Gas Appliances, Island, Microwave, Pantry, Plumbed For Ice Maker, Quartz, Range Hood, Stainless Steel Appliance(s), Tile
Mortgage Calculator
Listing courtesy of Windermere Northwest Living.
 The content relating to real estate for sale on this site comes in part from the IDX program of the RMLS of Portland, Oregon. Real Estate listings held by brokerage firms other than this firm are marked with the RMLS logo, and detailed information about these properties include the name of the listing's broker. Listing content is copyright © 2024 RMLS of Portland, Oregon. All information provided is deemed reliable but is not guaranteed and should be independently verified. This content last updated on . Some properties which appear for sale on this web site may subsequently have sold or may no longer be available.
The content relating to real estate for sale on this site comes in part from the IDX program of the RMLS of Portland, Oregon. Real Estate listings held by brokerage firms other than this firm are marked with the RMLS logo, and detailed information about these properties include the name of the listing's broker. Listing content is copyright © 2024 RMLS of Portland, Oregon. All information provided is deemed reliable but is not guaranteed and should be independently verified. This content last updated on . Some properties which appear for sale on this web site may subsequently have sold or may no longer be available.
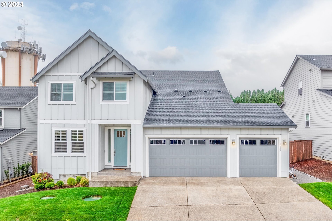
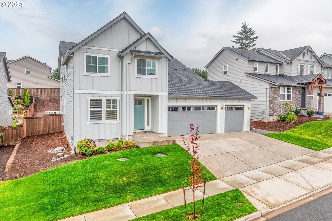
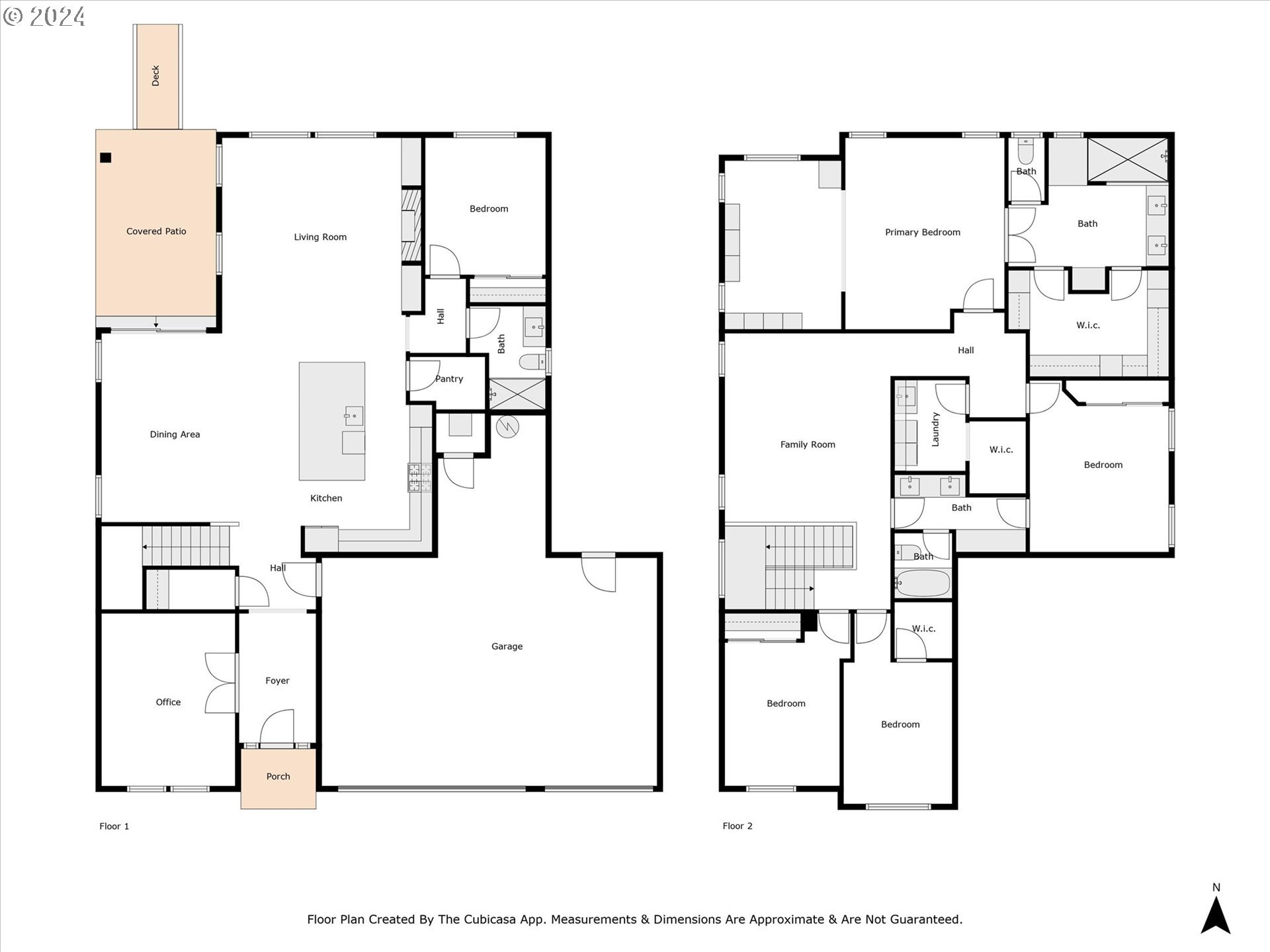
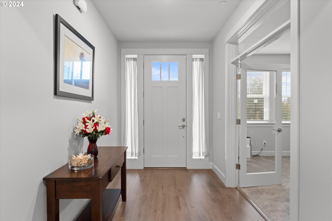
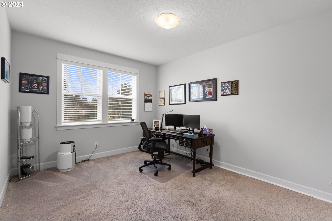
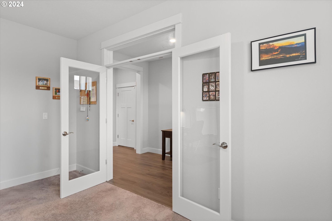
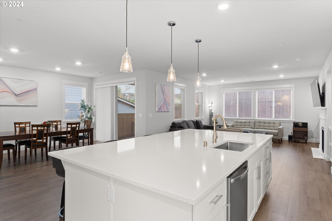
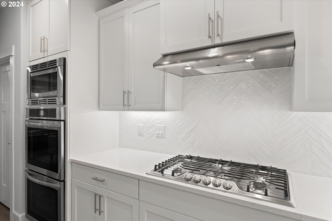
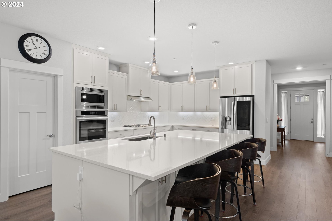
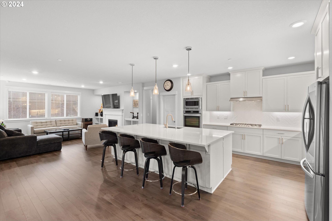
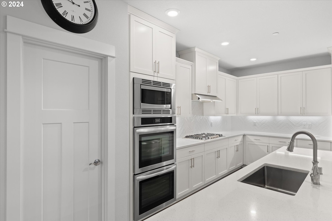
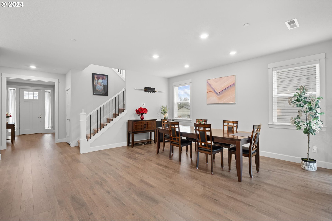
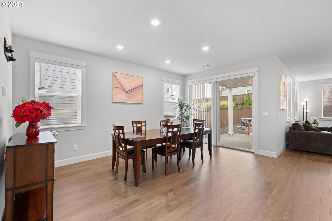
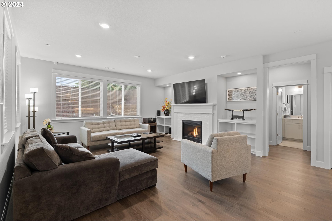
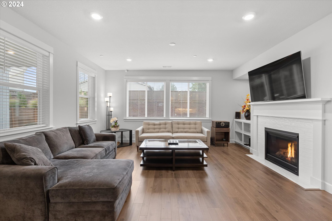
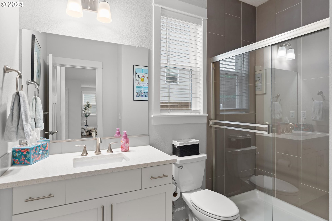
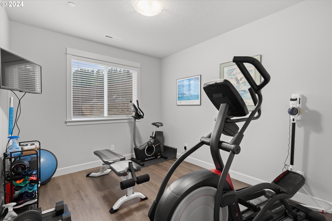
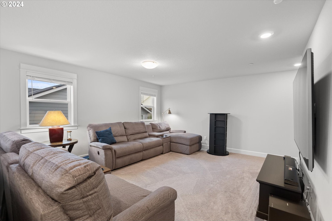
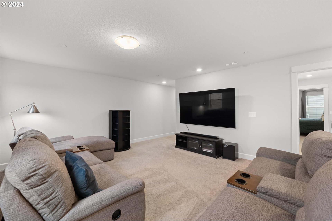
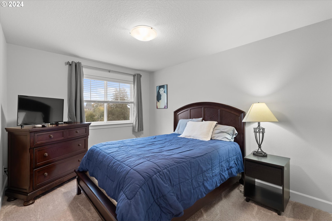
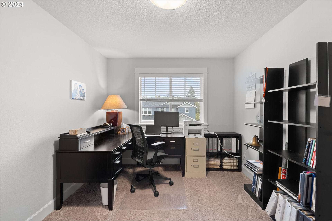
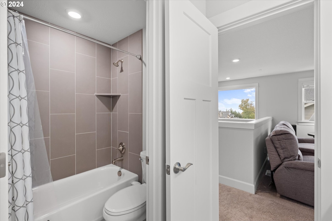
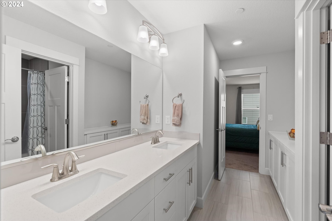
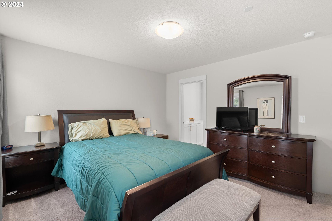
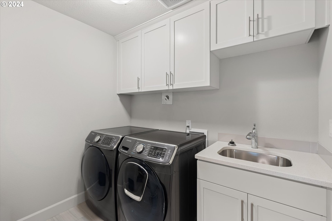
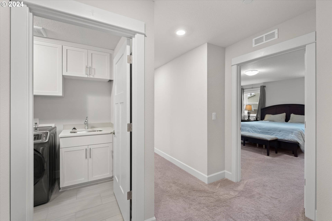
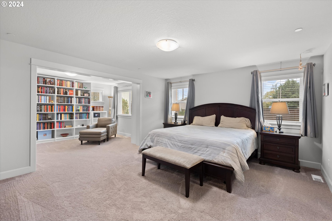
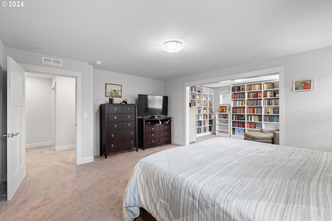
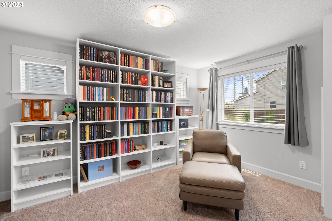
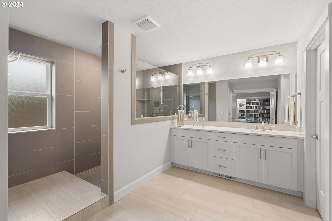
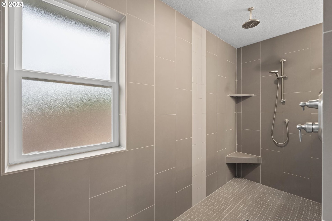
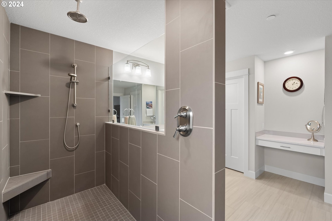
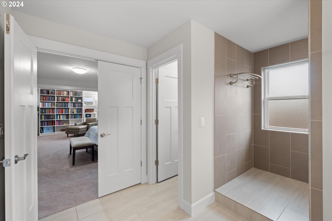
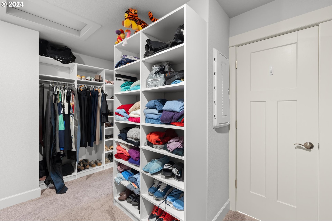
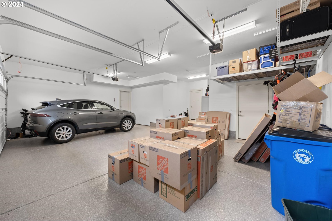
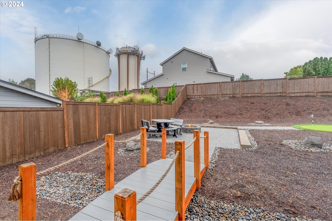
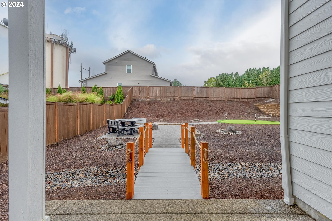
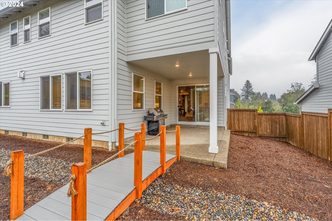
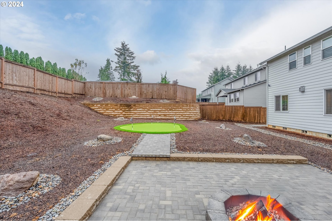
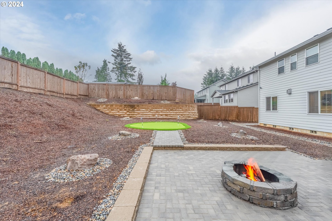
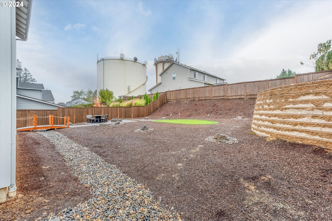
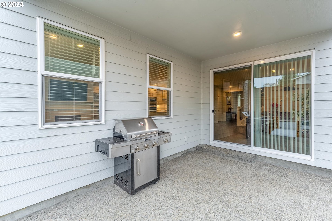
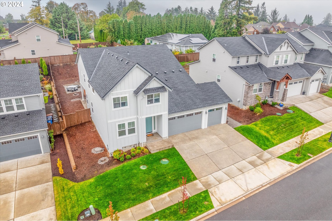
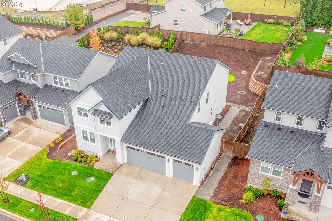
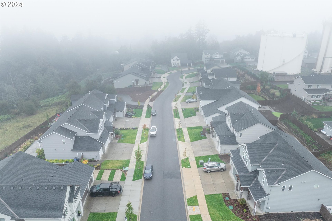
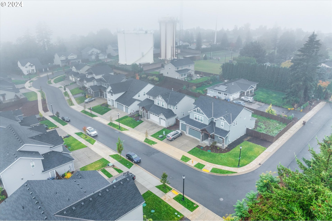
/u.realgeeks.media/parkerbrennan/PBLogo.jpg)