131 THOMPSON DR, Washougal, WA 98671
- $1,344,900
- 5
- BD
- 3
- BA
- 4,483
- SqFt
- List Price
- $1,344,900
- Price Change
- ▼ $5,000 1728353453
- Days on Market
- 93
- Status
- ACTIVE
- MLS#
- 24202873
- Bedrooms
- 5
- Bathrooms
- 3
- Living Area
- 4,483
- Lot Size
- 1 to 2.99 Acres
- Region
- Washougal
Property Description
Welcome to your private oasis on 2.24 acres along a peaceful road. This stunning Craftsman-style farmhouse features 5 bedrooms, 3 full and 2 half baths, plus a dedicated office. Located near Canyon Creek School, it offers a tranquil connection to nature.The expansive main level boasts wide plank oak hardwood floors and abundant natural light. The gourmet kitchen is a chef’s dream with professional-grade appliances, a quartz island, dual dishwashers, and a pantry. The great room features a vaulted ceiling and stone-wrapped fireplace, leading to a cedar-covered deck for outdoor dining.The luxurious primary suite includes a spacious walk-in closet, heated tile floors, a soaking tub, and a private deck wired for a hot tub. The energy-efficient home also offers a heat pump system and an 80-gallon heat pump tank.The lower level provides additional living space with a secondary suite, a stylish kitchenette, and access to a large composite deck, perfect for relaxation or entertaining.Don’t miss this enchanting 2022 built blend of comfort and style. Schedule your visit today!Note: Seller is a licensed real estate broker.
Additional Information
- Tax Amount
- $7,356
- Year Built
- 2022
- High School
- Washougal
- Elementary School
- Cape/Skye
- Middle School
- Canyon Creek
- Fireplaces Total
- 2
- Garage Spaces
- 3
- Garage Type
- Attached, Oversized
- Acres
- 2.24
- Living Area
- 4,483
- Stories
- 3
- Property Type
- Single Family Residence
- Terms
- Cash, Conventional, FHA, VA Loan
- Accessibility Features
- Accessible Doors, Accessible Full Bath, Accessible Hallway(s), Garage on Main, Minimal Steps, Natural Lighting, One Level, Parking, Utility Room On Main, Walk-in Shower
- Master Bedroom Level
- Main
- Cooling Description
- Heat Pump, Mini Split
- Fireplace Description
- Electric, Propane
- Fuel Description
- Electricity, Propane
- Heating Description
- Ductless, Heat Pump, Mini Split
- Hot Water Description
- Electricity, ENERGY STAR Qualified Equipment
- Exterior Description
- Board & Batten Siding, Cedar, Cement Siding, Lap Siding, Stone
- Roof Type
- Composition
- Sewer Description
- Septic Tank
- Style
- Craftsman, Custom Style
- View
- Mountain(s), Territorial, Trees/Woods
- Parking
- Driveway, Off Street
- Security Or Entry
- Security Lights, Sidewalk
- Parking Description
- Driveway, Off Street
- Covenants/Restrictions
- Yes
- Road Surface
- Paved
- Exterior Features
- Covered Arena, Covered Deck, Deck, Gas Hookup, Porch, Private Road, RV Parking, RV/Boat Storage, Satellite Dish, Security Lights, Sprinkler, Yard
- Interior Features
- Garage Door Opener, Hardwood Floors, Heated Tile Floor, High Ceilings, High Speed Internet, Laundry, Quartz, Skylight(s), Soaking Tub, Tile Floor, Vaulted Ceiling(s), Wall to Wall Carpet, Washer/Dryer
- Kitchen Appliances
- Dishwasher, Disposal, Double Oven, Free-Standing Gas Range, Free-Standing Range, Free-Standing Refrigerator, Island, Microwave, Pantry, Plumbed For Ice Maker, Quartz, Range Hood, Stainless Steel Appliance(s), Tile
Mortgage Calculator
Listing courtesy of MORE Realty, Inc.
 The content relating to real estate for sale on this site comes in part from the IDX program of the RMLS of Portland, Oregon. Real Estate listings held by brokerage firms other than this firm are marked with the RMLS logo, and detailed information about these properties include the name of the listing's broker. Listing content is copyright © 2024 RMLS of Portland, Oregon. All information provided is deemed reliable but is not guaranteed and should be independently verified. This content last updated on . Some properties which appear for sale on this web site may subsequently have sold or may no longer be available.
The content relating to real estate for sale on this site comes in part from the IDX program of the RMLS of Portland, Oregon. Real Estate listings held by brokerage firms other than this firm are marked with the RMLS logo, and detailed information about these properties include the name of the listing's broker. Listing content is copyright © 2024 RMLS of Portland, Oregon. All information provided is deemed reliable but is not guaranteed and should be independently verified. This content last updated on . Some properties which appear for sale on this web site may subsequently have sold or may no longer be available.
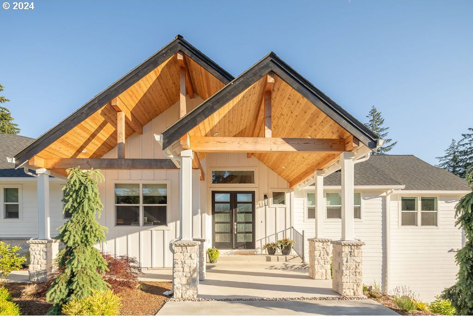
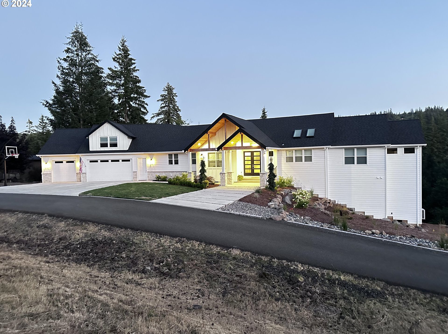

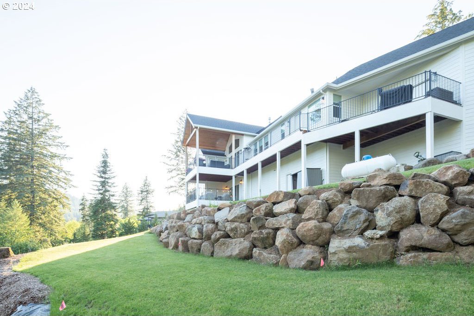
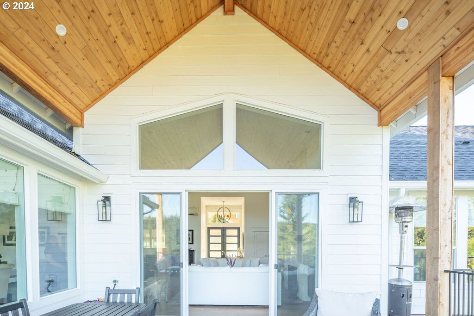
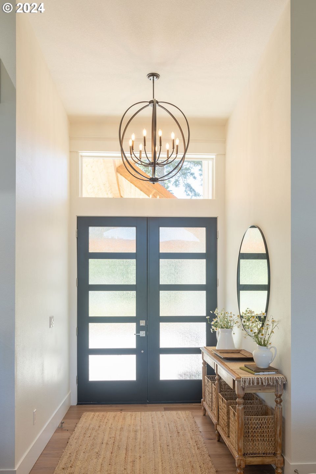

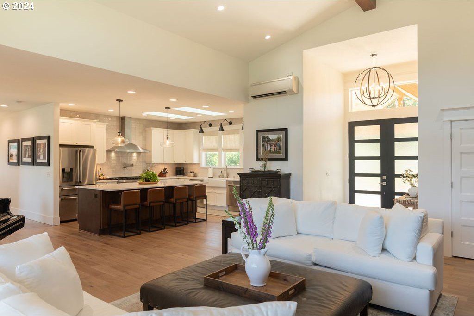






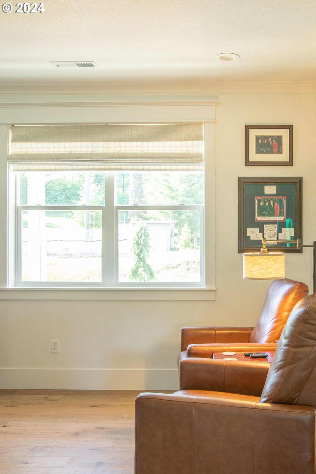
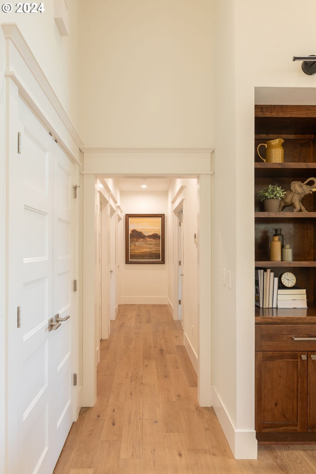

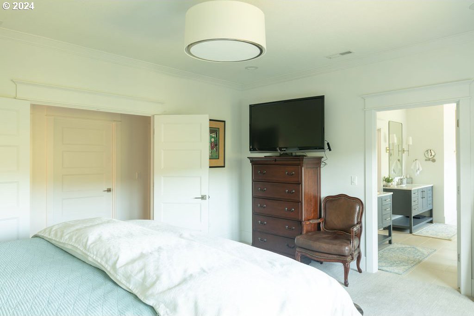
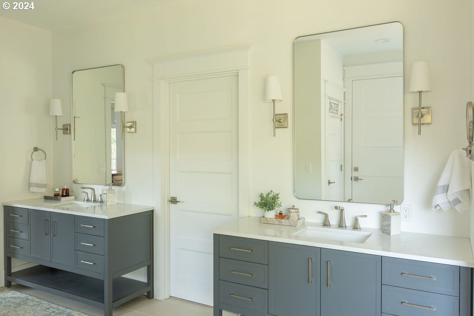
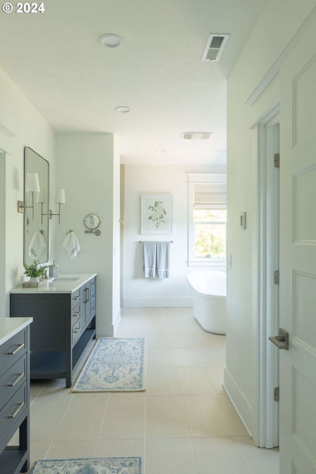

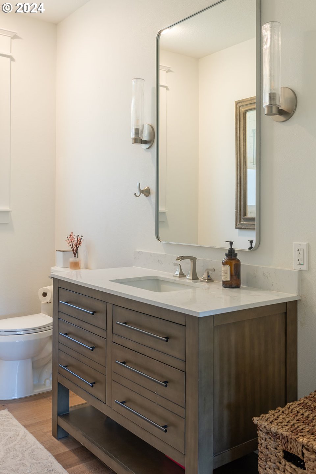
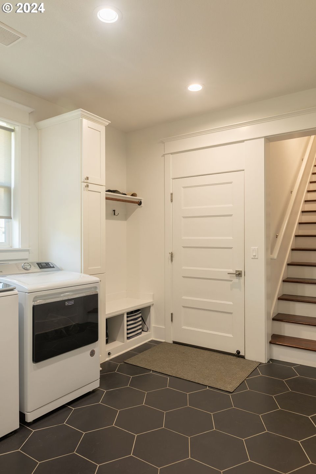
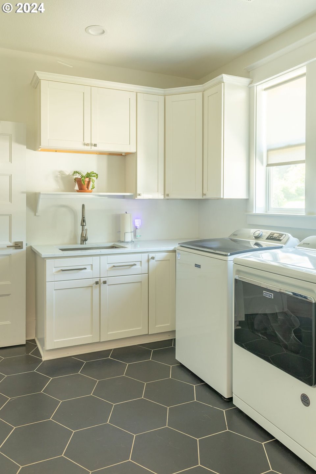
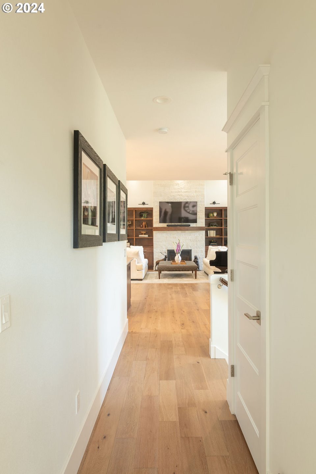
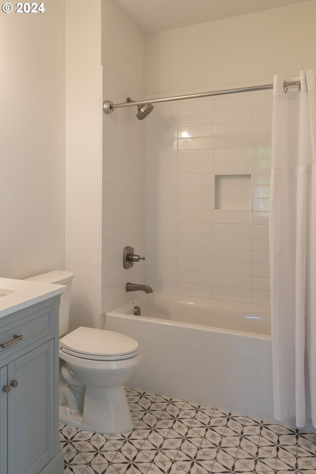
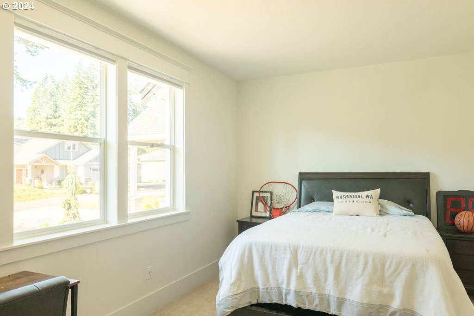

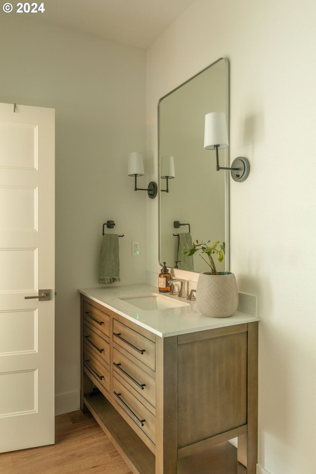


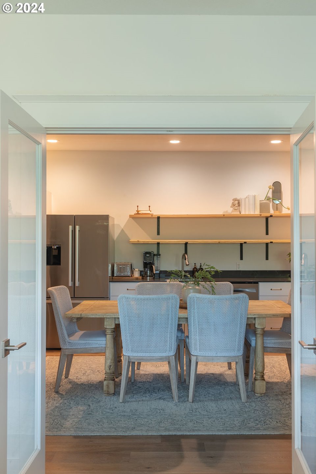
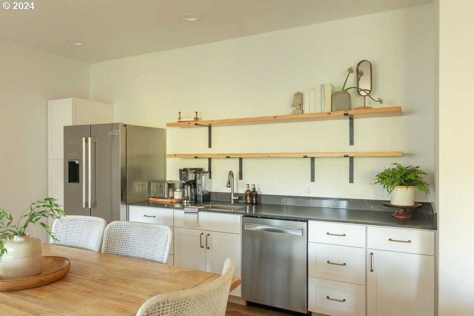


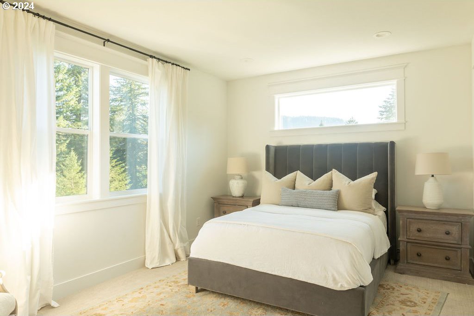

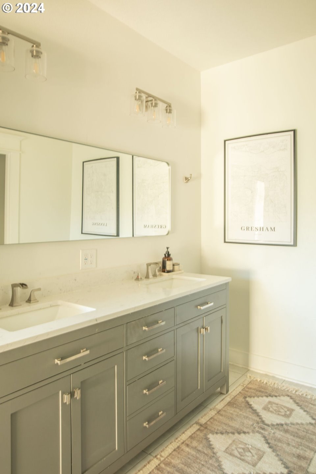

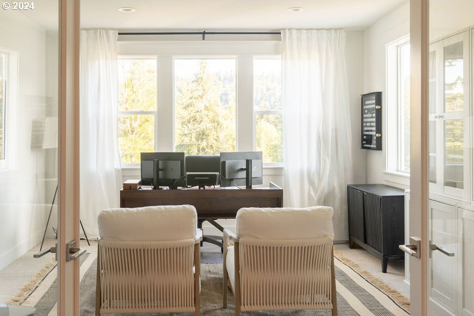



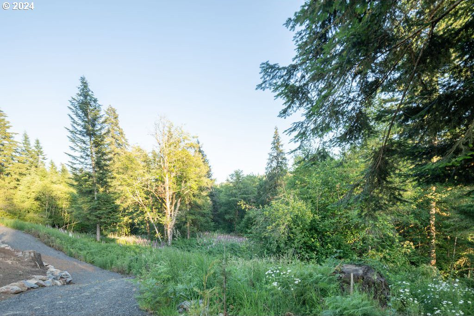


/u.realgeeks.media/parkerbrennan/PBLogo.jpg)