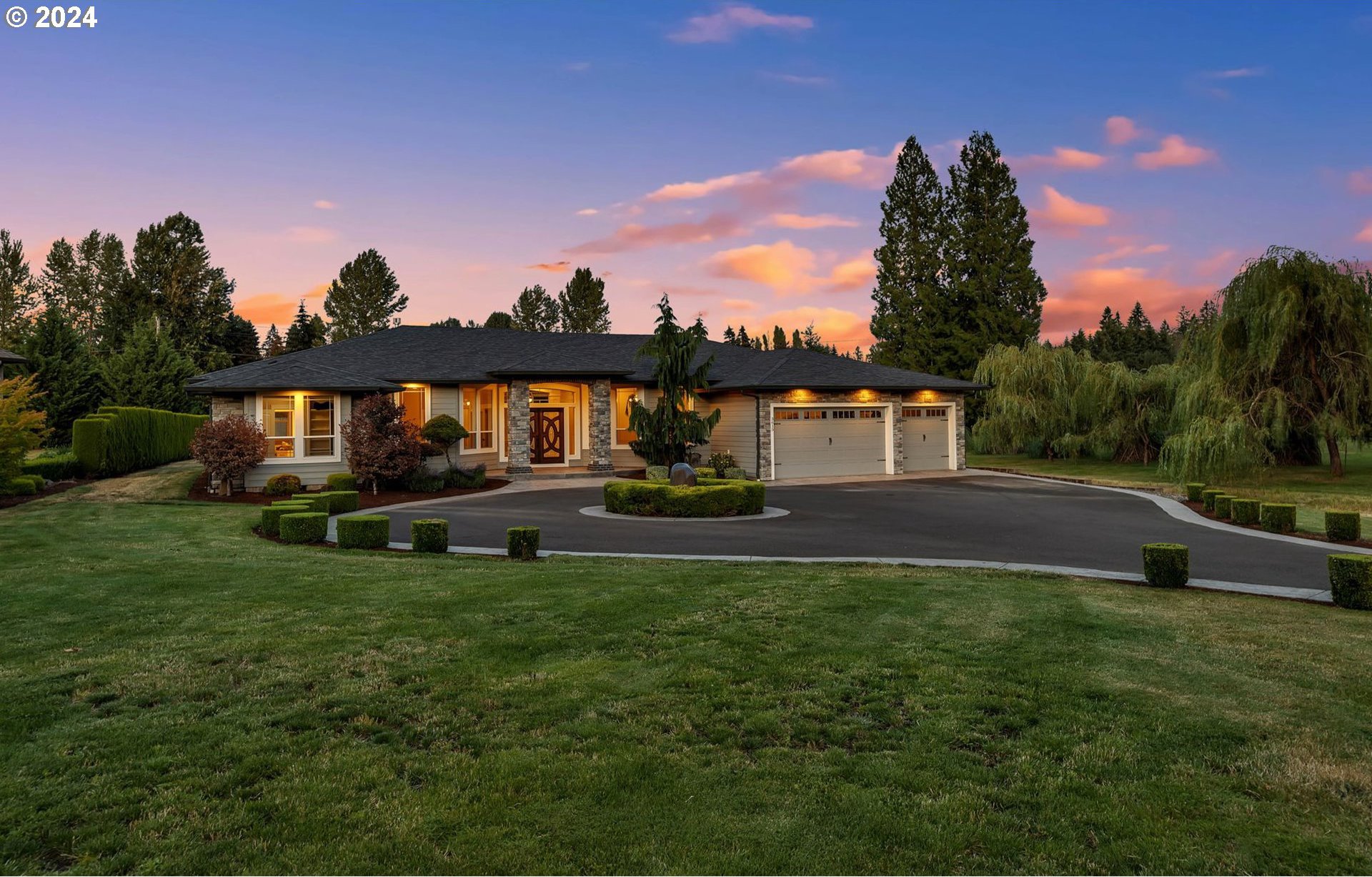3615 SW 11TH CT, Battle Ground, WA 98604
- $1,175,000
- 4
- BD
- 2
- BA
- 3,078
- SqFt
- Sold Price
- $1,175,000
- List Price
- $1,150,000
- Closing Date
- Sep 03, 2024
- Days on Market
- 39
- Status
- SOLD
- MLS#
- 24388938
- Bedrooms
- 4
- Bathrooms
- 2
- Living Area
- 3,078
- Lot Size
- 20, 000 SqFt to .99 Acres
- Region
- Battleground
Property Description
A true single-level home with a unique layout that emphasizes privacy, luxury and comfort. This home offers mountain and territorial views in the private and pristine gated neighborhood of Camellia Estates. Situated on approx. 1 flat acre and conveniently located close to amenities. Featuring a desirable open floor plan with high ceilings throughout, the gourmet kitchen is equipped with high-end stainless steel appliances and is complemented by a formal dining room, and a great room with a fireplace and built-ins. The primary bedroom suite is located on the north wing including a luxurious bathroom, grand walk-in closet, private fireplace, wet bar, and just way too many special features to list! All other bedrooms are situated on the south wing for added privacy. The expansive, flat and usable backyard is a beautiful blank canvas, inviting you to design the paradise of your dreams. Imagine a sparkling pool, a playful playground, or a luxurious garden oasis--endless possibilities await!
Additional Information
- Tax Amount
- $6,744
- Year Built
- 2013
- High School
- Prairie
- Elementary School
- Maple Grove
- Middle School
- Daybreak
- Fireplaces Total
- 2
- Garage Spaces
- 3
- Garage Type
- Attached
- Hoa Fee
- $100
- Hoa Payment Freq
- Monthly
- Acres
- 0.97
- Living Area
- 3,078
- Stories
- 1
- Property Type
- Single Family Residence
- Terms
- Cash, Conventional, FHA, VA Loan
- Accessibility Features
- Accessible Doors, Accessible Entrance, Accessible Full Bath, Accessible Hallway(s), Garage on Main, Ground Level, Main Floor Bedroom w/Bath, One Level, Parking, Utility Room On Main
- Master Bedroom Level
- Main
- Cooling Description
- Central Air
- Fireplace Description
- Gas
- Fuel Description
- Electricity, Gas
- Heating Description
- Forced Air
- Hot Water Description
- Gas
- Exterior Description
- Cement Siding, Stone
- Roof Type
- Composition
- Sewer Description
- Public Sewer
- Style
- 1 Story, Ranch
- View
- Mountain(s), Territorial
- Parking
- Parking Pad, RV Access/Parking
- Security Or Entry
- Fire Sprinkler System, Security Gate, Security System, Security System Owned
- Parking Description
- Parking Pad, RV Access/Parking
- Road Surface
- Concrete, Paved
- Exterior Features
- Covered Patio, Gas Hookup, Security Lights, Sprinkler, Tool Shed, Yard
- Interior Features
- Ceiling Fan(s), Engineered Hardwood, Garage Door Opener, Granite, High Ceilings, High Speed Internet, Home Theater, Laundry, Plumbed For Central Vacuum, Soaking Tub, Sound System, Sprinkler, Tile Floor, Wainscoting, Wall to Wall Carpet, Washer/Dryer
- Kitchen Appliances
- Built-in Oven, Built-in Range, Dishwasher, Disposal, ENERGY STAR Qualified Appliances, Free-Standing Gas Range, Free-Standing Refrigerator, Gas Appliances, Granite, Island, Microwave, Pantry, Plumbed For Ice Maker, Range Hood, Solid Surface Countertop, Stainless Steel Appliance(s), Tile
Mortgage Calculator
Listing courtesy of Soldera Properties, Inc. Selling Office: Keller Williams Realty.
 The content relating to real estate for sale on this site comes in part from the IDX program of the RMLS of Portland, Oregon. Real Estate listings held by brokerage firms other than this firm are marked with the RMLS logo, and detailed information about these properties include the name of the listing's broker. Listing content is copyright © 2024 RMLS of Portland, Oregon. All information provided is deemed reliable but is not guaranteed and should be independently verified. This content last updated on . Some properties which appear for sale on this web site may subsequently have sold or may no longer be available.
The content relating to real estate for sale on this site comes in part from the IDX program of the RMLS of Portland, Oregon. Real Estate listings held by brokerage firms other than this firm are marked with the RMLS logo, and detailed information about these properties include the name of the listing's broker. Listing content is copyright © 2024 RMLS of Portland, Oregon. All information provided is deemed reliable but is not guaranteed and should be independently verified. This content last updated on . Some properties which appear for sale on this web site may subsequently have sold or may no longer be available.

/u.realgeeks.media/parkerbrennan/PBLogo.jpg)