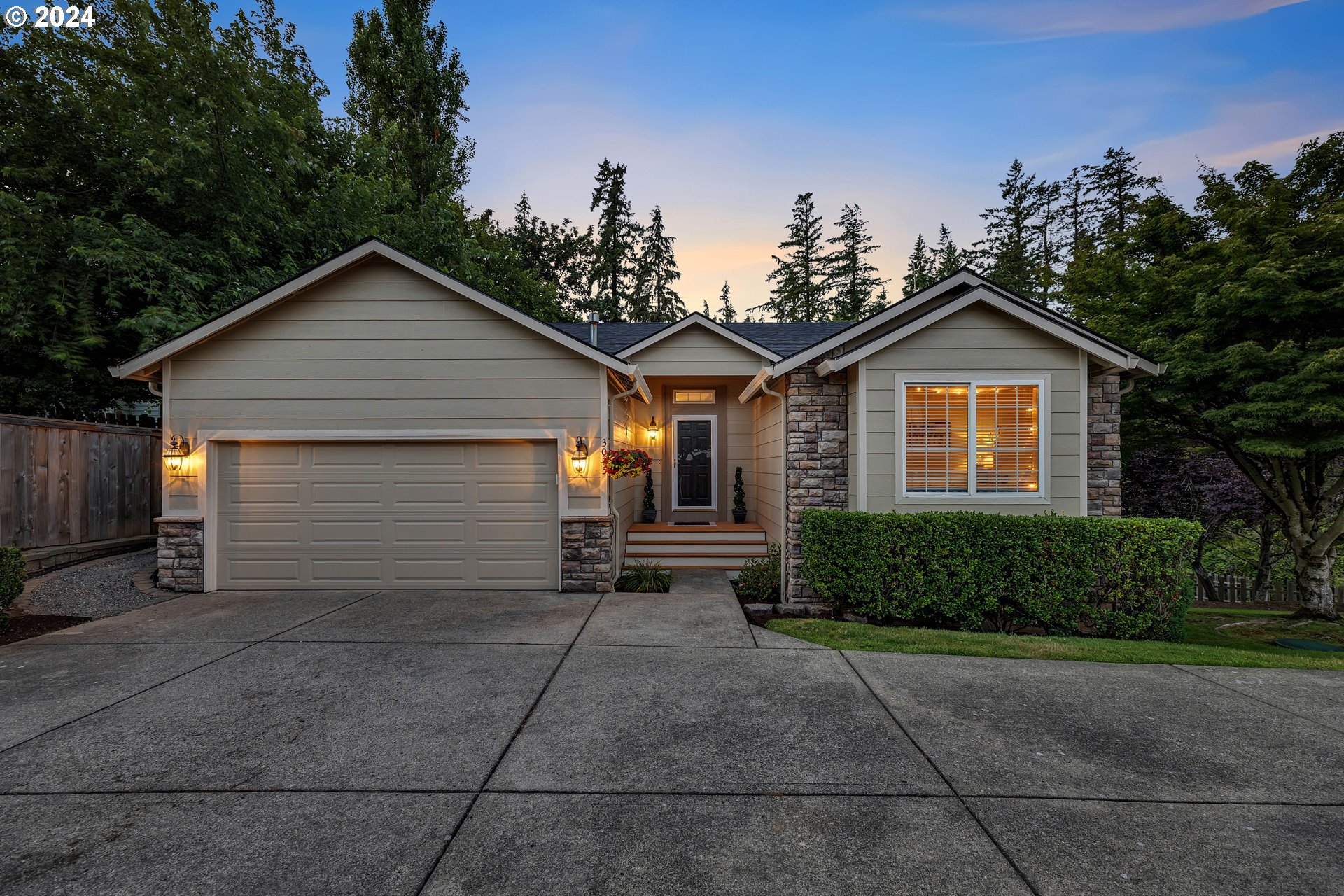3015 NW VANGUARD PL, Camas, WA 98607
- $585,500
- 3
- BD
- 2
- BA
- 1,416
- SqFt
- Sold Price
- $585,500
- List Price
- $578,000
- Closing Date
- Aug 27, 2024
- Days on Market
- 35
- Status
- SOLD
- MLS#
- 24432868
- Bedrooms
- 3
- Bathrooms
- 2
- Living Area
- 1,416
- Lot Size
- 7, 000 to 9, 999 SqFt
- Region
- Camas City Limits
Property Description
Beautifully Maintained, Private Camas One Level Backs To Greenbelt On Dead End Street! This 3BR/2BA Offers No Neighbors On Two Sides With A Very Quiet Setting. Recent Updates Include The Roof (1yr.), Most Kitchen Appliances (Range, Hood, Fridge Brand New), Paint Refresh And Decking (Composite). Very Open Layout Boasting Vaulted Ceilings Throughout, Primary Suite w/Private Bath, Double Sinks & Walk-In Closet, Decorative Niches Throughout, Bay Window At Front BR, Laminate Floors In The Entry/Dining And Kitchen, Painted Cabinetry & Granite Kitchen Counters. Step Outside To A Gorgeous Private Composite Deck w/Glass Panel Rail And View Of Community Greenbelt (No Immediate Neighbor To The Back). Located With Close Proximity To Camas Schools, Community Walking Trails, Lacamas Lake/Trails, Swim/Fitness Facility And Daily Shopping. Rare Opportunity Won't Last Long!
Additional Information
- Tax Amount
- $4,652
- Year Built
- 1998
- High School
- Camas
- Elementary School
- Dorothy Fox
- Middle School
- Skyridge
- Fireplaces Total
- 1
- Garage Spaces
- 2
- Garage Type
- Attached
- Hoa Fee
- $349
- Hoa Payment Freq
- Annually
- Acres
- 0.17
- Living Area
- 1,416
- Stories
- 1
- Subdivision
- PRUNE HILL PARK
- Property Type
- Single Family Residence
- Terms
- Cash, Conventional, FHA, VA Loan
- Accessibility Features
- Accessible Doors, Accessible Full Bath, Accessible Hallway(s), Garage on Main, Main Floor Bedroom w/Bath, Minimal Steps, Natural Lighting, One Level, Utility Room On Main, Walk-in Shower
- Master Bedroom Level
- Main
- Cooling Description
- Central Air
- Fireplace Description
- Gas
- Fuel Description
- Electricity, Gas
- Heating Description
- Forced Air
- Hot Water Description
- Gas, Tank
- Exterior Description
- Cement Siding, Cultured Stone, Lap Siding
- Roof Type
- Composition
- Sewer Description
- Public Sewer
- Style
- 1 Story, Craftsman
- View
- Park/Greenbelt, Trees/Woods
- Parking
- Driveway
- Farm Distance Shopping
- 2.00 miles
- Parking Description
- Driveway
- Covenants/Restrictions
- Yes
- Road Surface
- Paved
- Exterior Features
- Deck, Porch, Yard
- Interior Features
- Garage Door Opener, Granite, High Ceilings, High Speed Internet, Laminate Flooring, Laundry, Vaulted Ceiling(s), Wall to Wall Carpet, Washer/Dryer
- Kitchen Appliances
- Dishwasher, Disposal, Free-Standing Range, Free-Standing Refrigerator, Granite, Pantry, Range Hood, Solid Surface Countertop, Stainless Steel Appliance(s), Tile
Mortgage Calculator
Listing courtesy of Parker Brennan Real Estate. Selling Office: Berkshire Hathaway HomeServices NW Real Estate.
 The content relating to real estate for sale on this site comes in part from the IDX program of the RMLS of Portland, Oregon. Real Estate listings held by brokerage firms other than this firm are marked with the RMLS logo, and detailed information about these properties include the name of the listing's broker. Listing content is copyright © 2024 RMLS of Portland, Oregon. All information provided is deemed reliable but is not guaranteed and should be independently verified. This content last updated on . Some properties which appear for sale on this web site may subsequently have sold or may no longer be available.
The content relating to real estate for sale on this site comes in part from the IDX program of the RMLS of Portland, Oregon. Real Estate listings held by brokerage firms other than this firm are marked with the RMLS logo, and detailed information about these properties include the name of the listing's broker. Listing content is copyright © 2024 RMLS of Portland, Oregon. All information provided is deemed reliable but is not guaranteed and should be independently verified. This content last updated on . Some properties which appear for sale on this web site may subsequently have sold or may no longer be available.

/u.realgeeks.media/parkerbrennan/PBLogo.jpg)