11509 NE 34TH AVE, Vancouver, WA 98686
- $899,000
- 5
- BD
- 2
- BA
- 3,455
- SqFt
- List Price
- $899,000
- Days on Market
- 4
- Status
- ACTIVE
- MLS#
- 24603210
- Bedrooms
- 5
- Bathrooms
- 2
- Living Area
- 3,455
- Lot Size
- 7, 000 to 9, 999 SqFt
- Region
- Vancouver: S Salmon Creek
Property Description
On the Greenbelt in sought after Sherwood Ridge! Built to enjoy the peacefulness and privacy of the backyard! 3455 Sq Ft and beautifully remodeled with all the upgrades you could want including a HUGE main floor primary suite with heated tile floors for those chilly winter nights and walk-in closet as well as a door to access the deck and backyard As you enter, you are greeted by a dramatic staircase and 17 ft tall Board and Batten feature wall! Main floor office with a wall of built-ins and french door, main floor guest bath and laundry, beautiful dramatic kitchen with cabinets to the ceiling features and walk-in pantry, trash compactor, brand new stainless appliances. There is a bonus room at the front of the home that could serve as a formal living area, library, speakeasy, use your imagination! Upstairs features either 5 bedrooms or 4 bedrooms and a theater room! Theater room has a closet so can be used as a bedroom if wanted and has attached large storage area.
Additional Information
- Tax Amount
- $7,067
- Year Built
- 1992
- High School
- Skyview
- Elementary School
- Anderson
- Middle School
- Gaiser
- Fireplaces Total
- 1
- Garage Spaces
- 3
- Garage Type
- Attached
- Acres
- 0.22
- Living Area
- 3,455
- Stories
- 2
- Subdivision
- SHERWOOD RIDGE
- Property Type
- Single Family Residence
- Terms
- Cash, Conventional, FHA
- Master Bedroom Level
- Main
- Cooling Description
- Central Air
- Fireplace Description
- Gas
- Fuel Description
- Gas
- Heating Description
- Forced Air
- Hot Water Description
- Gas, Tank
- Exterior Description
- Brick, Lap Siding
- Roof Type
- Composition
- Sewer Description
- Public Sewer
- Style
- 2 Story, Traditional
- View
- Territorial, Trees/Woods
- Parking
- Driveway, On Street
- Parking Description
- Driveway, On Street
- Covenants/Restrictions
- Yes
- Road Surface
- Paved
Mortgage Calculator
Listing courtesy of Keller Williams Realty.
 The content relating to real estate for sale on this site comes in part from the IDX program of the RMLS of Portland, Oregon. Real Estate listings held by brokerage firms other than this firm are marked with the RMLS logo, and detailed information about these properties include the name of the listing's broker. Listing content is copyright © 2024 RMLS of Portland, Oregon. All information provided is deemed reliable but is not guaranteed and should be independently verified. This content last updated on . Some properties which appear for sale on this web site may subsequently have sold or may no longer be available.
The content relating to real estate for sale on this site comes in part from the IDX program of the RMLS of Portland, Oregon. Real Estate listings held by brokerage firms other than this firm are marked with the RMLS logo, and detailed information about these properties include the name of the listing's broker. Listing content is copyright © 2024 RMLS of Portland, Oregon. All information provided is deemed reliable but is not guaranteed and should be independently verified. This content last updated on . Some properties which appear for sale on this web site may subsequently have sold or may no longer be available.
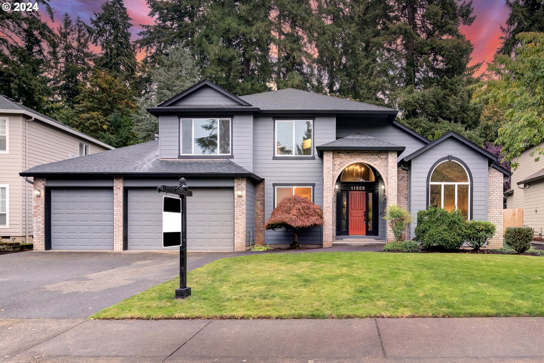
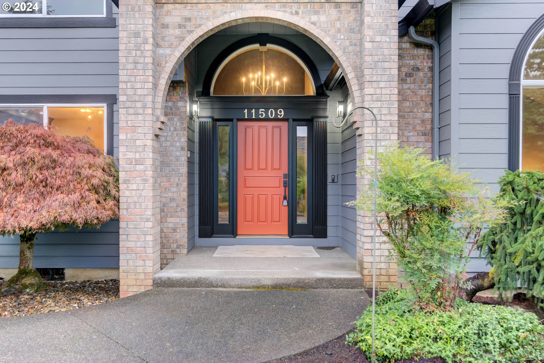
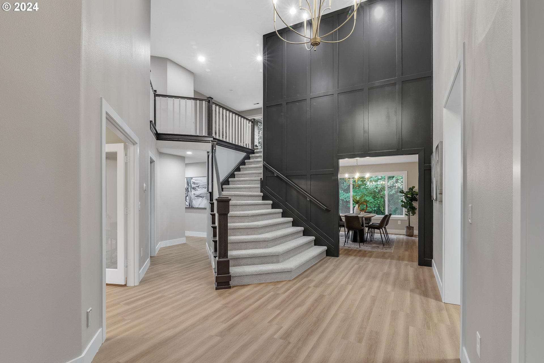
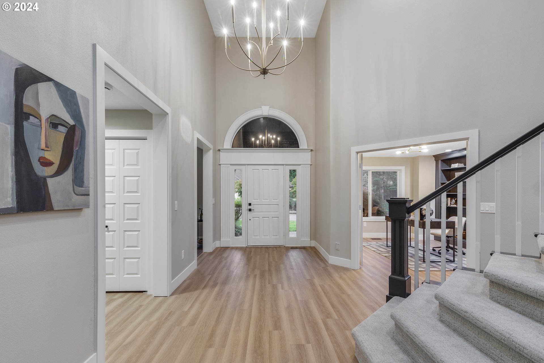
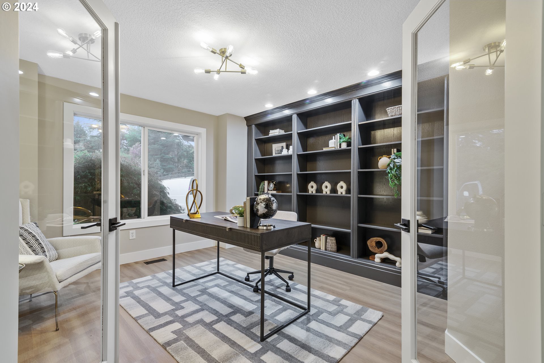
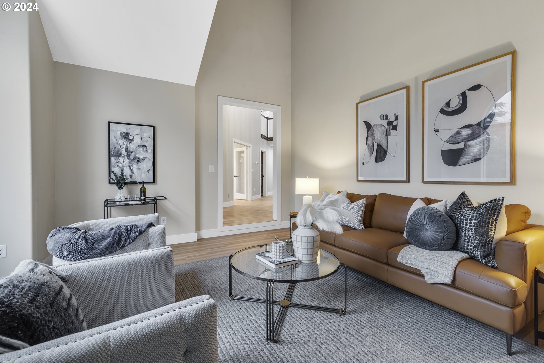
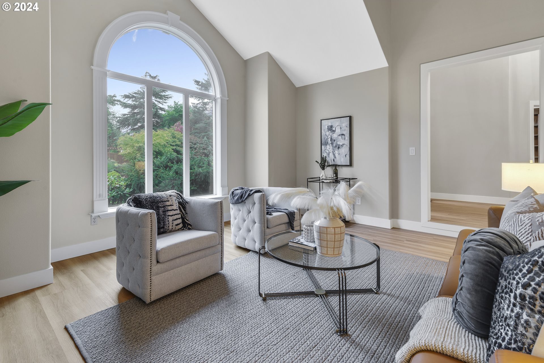
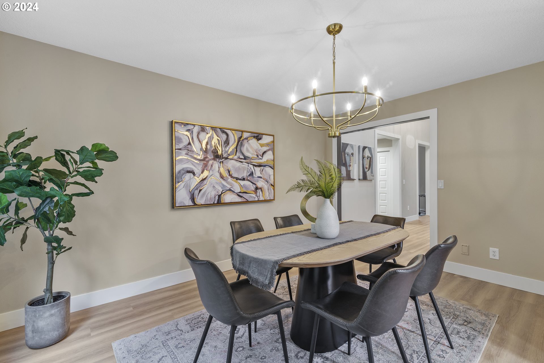
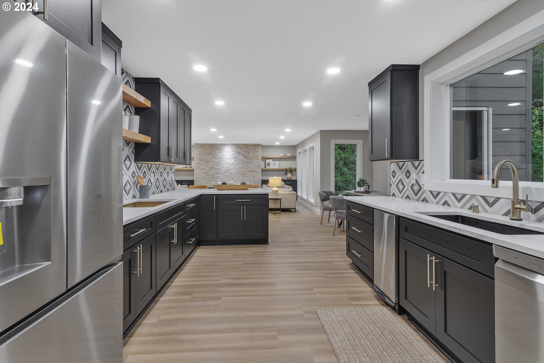
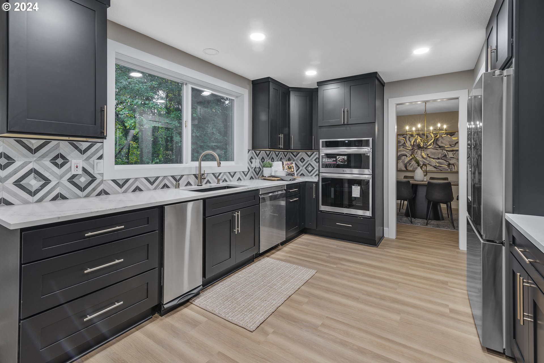
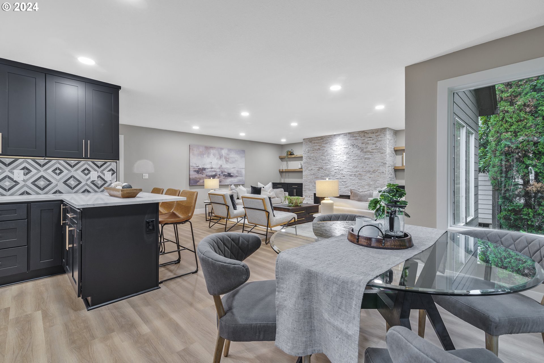
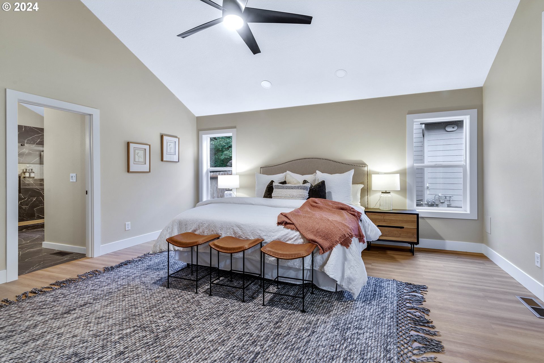
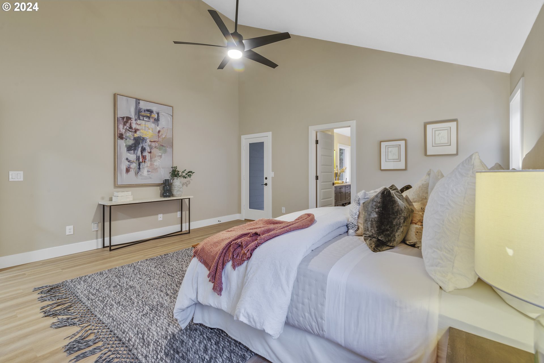
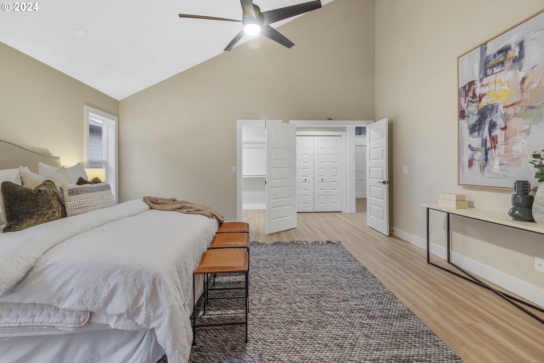
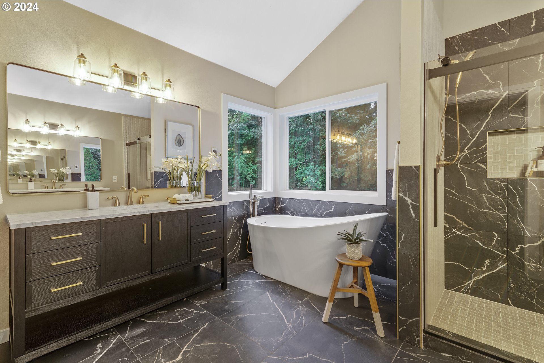
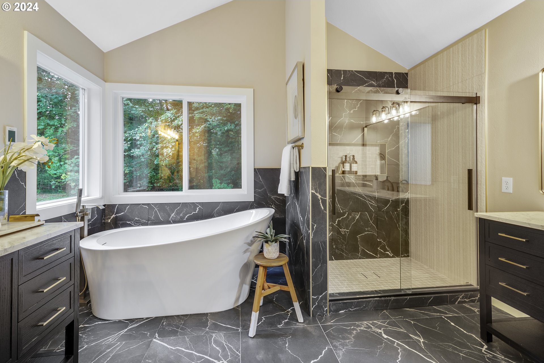
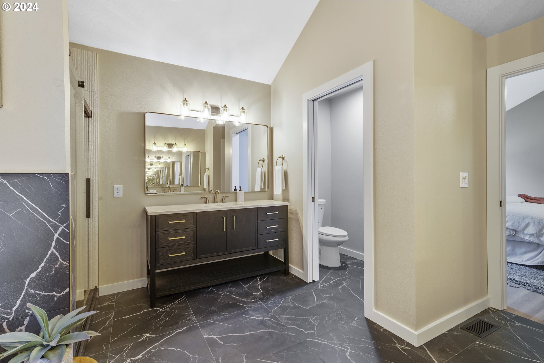
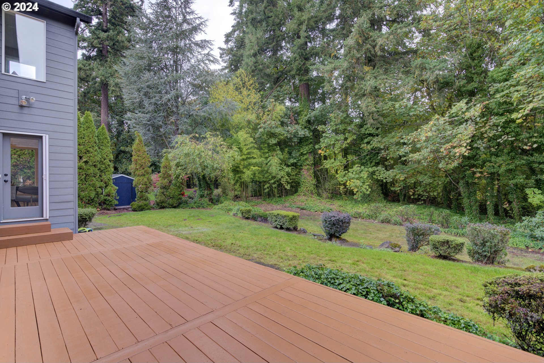
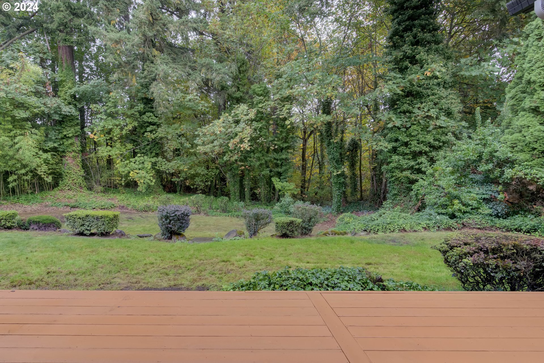
/u.realgeeks.media/parkerbrennan/PBLogo.jpg)