13105 NE 60TH AVE, Vancouver, WA 98686
- $799,000
- 5
- BD
- 3
- BA
- 2,449
- SqFt
- List Price
- $799,000
- Days on Market
- 4
- Status
- ACTIVE
- MLS#
- 24671885
- Bedrooms
- 5
- Bathrooms
- 3
- Living Area
- 2,449
- Lot Size
- 5, 000 to 6, 999 SqFt
- Region
- Vancouver: N Salmon Creek
Property Description
Stunning Kingston-built home located in a highly sought-after community of quality residences. This immaculate 5-bedroom, 3-bathroom home boasts a versatile floor plan, including a full bedroom and bath on the main level. Experience the elegance of soaring ceilings, abundant natural light, and top-tier finishes throughout—quartz slab countertops, stainless steel appliances, plantation shutters, tile, and luxury vinyl flooring. The backyard is fully fenced and features a covered patio and sprinkler system, with front landscaping maintained by the HOA. Just half a block from one of three neighborhood parks and minutes from freeways, Legacy Hospital, and local amenities. Move-in ready, this home has been barely lived in—your perfect opportunity awaits!
Additional Information
- Tax Amount
- $4,860
- Year Built
- 2018
- High School
- Prairie
- Elementary School
- Pleasant Valley
- Middle School
- Pleasant Valley
- Fireplaces Total
- 1
- Garage Spaces
- 3
- Garage Type
- Attached
- Hoa Fee
- $72
- Hoa Payment Freq
- Monthly
- Acres
- 0.13
- Living Area
- 2,449
- Stories
- 2
- Subdivision
- PHILBROOK FARMS
- Property Type
- Single Family Residence
- Terms
- Cash, Conventional, FHA, VA Loan
- Accessibility Features
- Accessible Hallway(s), Garage on Main, Ground Level, Main Floor Bedroom w/Bath, Natural Lighting, Walk-in Shower
- Master Bedroom Level
- Upper
- Cooling Description
- Central Air
- Fireplace Description
- Gas
- Fuel Description
- Gas
- Heating Description
- ENERGY STAR Qualified Equipment, Forced Air - 95+%
- Hot Water Description
- Gas, Tankless
- Exterior Description
- Lap Siding, Shake Siding, Stone
- Roof Type
- Composition
- Sewer Description
- Public Sewer
- Style
- 2 Story, Craftsman
- Parking
- Driveway
- Security Or Entry
- Security System Owned
- Parking Description
- Driveway
- Covenants/Restrictions
- Yes
- Road Surface
- Paved
- Exterior Features
- Covered Patio, Fenced, Patio, Porch, Sprinkler, Yard
- Interior Features
- Garage Door Opener, High Ceilings, Laminate Flooring, Laundry, Quartz, Soaking Tub, Sound System, Tile Floor, Wall to Wall Carpet, Washer/Dryer
- Kitchen Appliances
- Built-in Oven, Built-in Range, Cooktop, Dishwasher, Disposal, Free-Standing Refrigerator, Gas Appliances, Island, Microwave, Pantry, Quartz, Range Hood, Stainless Steel Appliance(s)
Mortgage Calculator
Listing courtesy of Knipe Realty ERA Powered.
 The content relating to real estate for sale on this site comes in part from the IDX program of the RMLS of Portland, Oregon. Real Estate listings held by brokerage firms other than this firm are marked with the RMLS logo, and detailed information about these properties include the name of the listing's broker. Listing content is copyright © 2024 RMLS of Portland, Oregon. All information provided is deemed reliable but is not guaranteed and should be independently verified. This content last updated on . Some properties which appear for sale on this web site may subsequently have sold or may no longer be available.
The content relating to real estate for sale on this site comes in part from the IDX program of the RMLS of Portland, Oregon. Real Estate listings held by brokerage firms other than this firm are marked with the RMLS logo, and detailed information about these properties include the name of the listing's broker. Listing content is copyright © 2024 RMLS of Portland, Oregon. All information provided is deemed reliable but is not guaranteed and should be independently verified. This content last updated on . Some properties which appear for sale on this web site may subsequently have sold or may no longer be available.
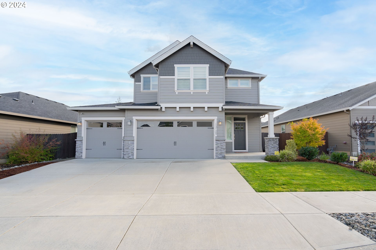
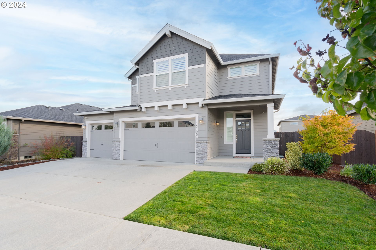
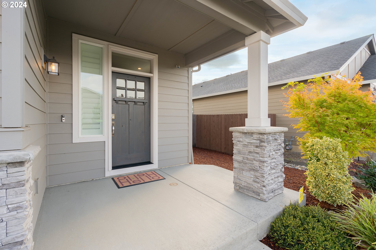
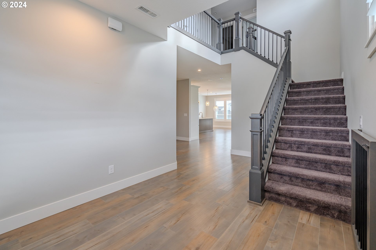
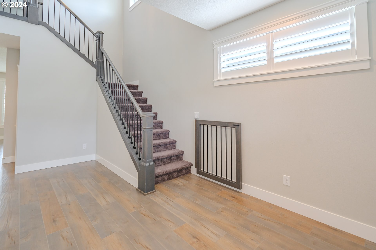
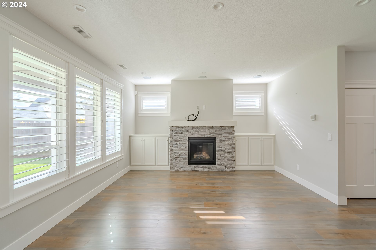
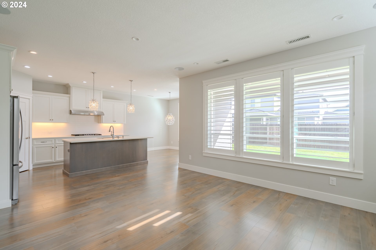
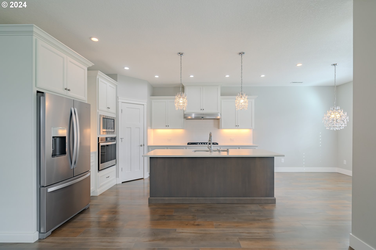
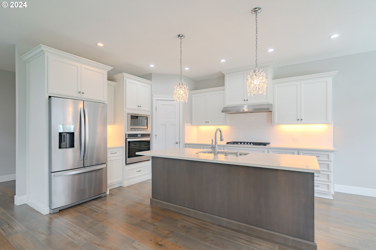
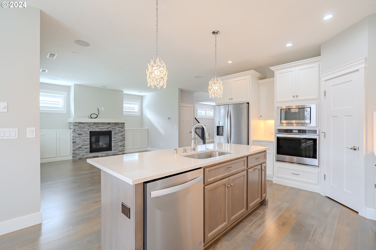
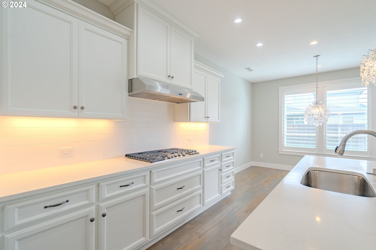
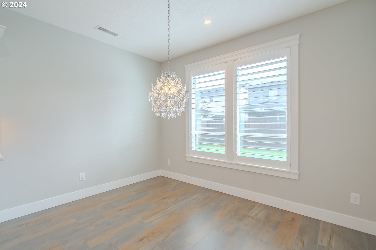
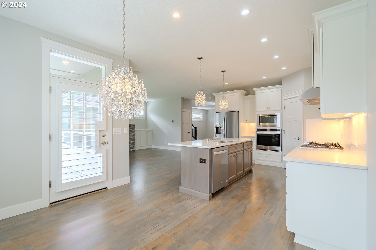
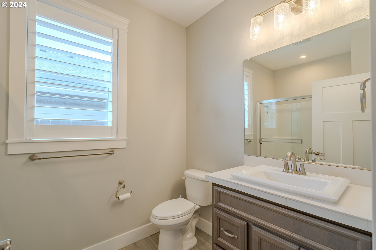
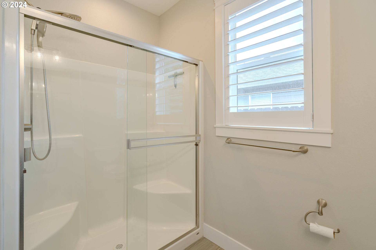
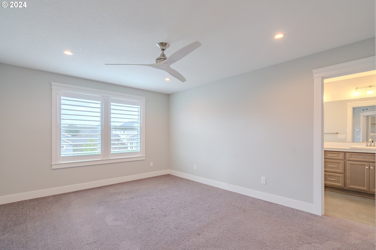
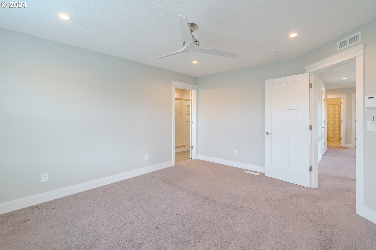
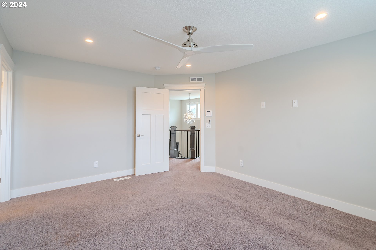
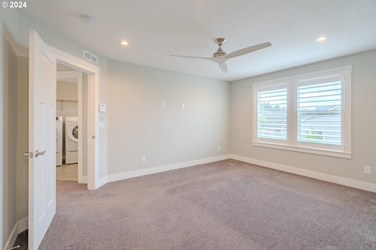
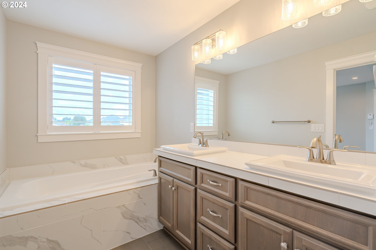
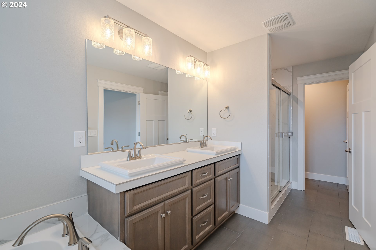
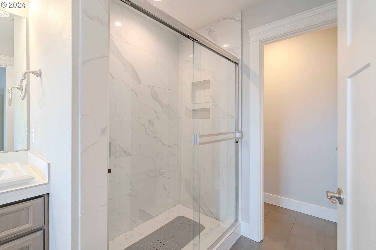
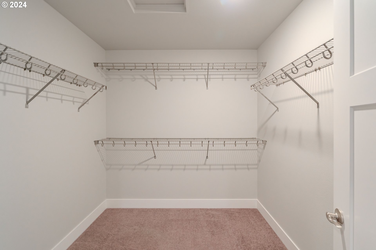
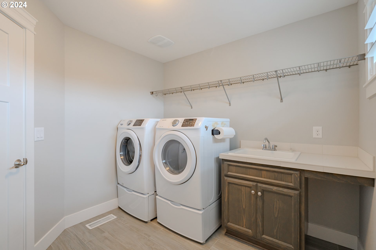
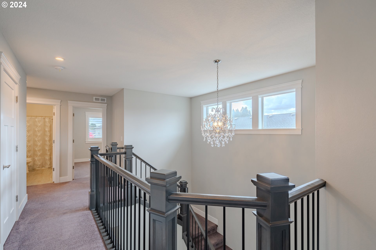
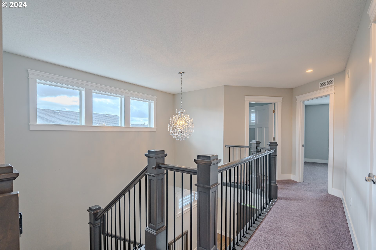
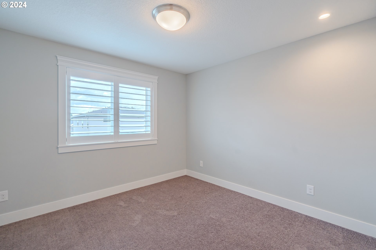
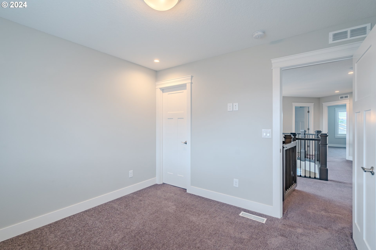
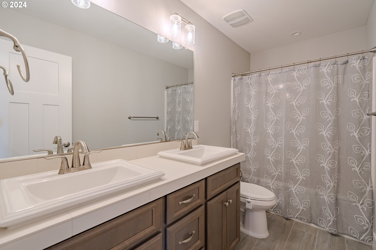
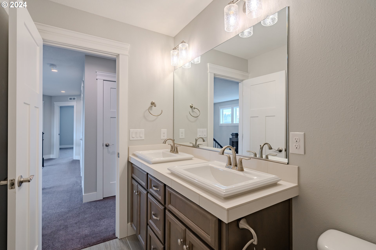
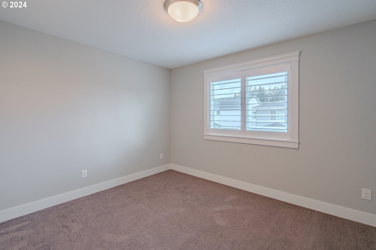
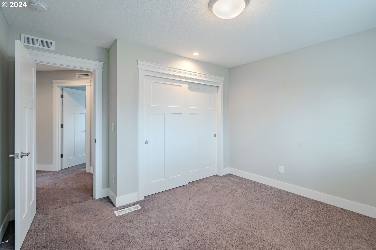
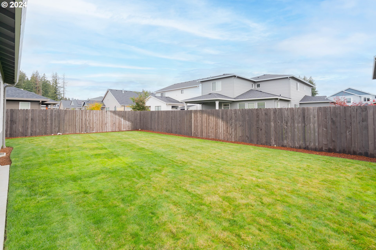
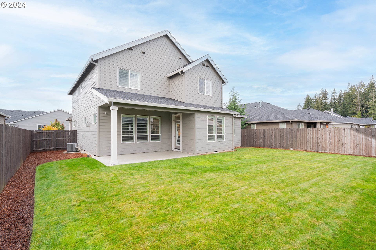
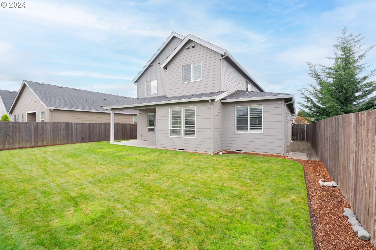
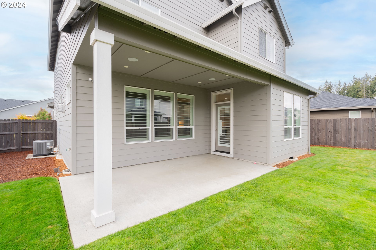
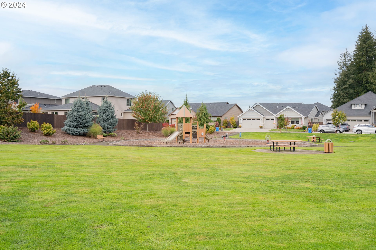
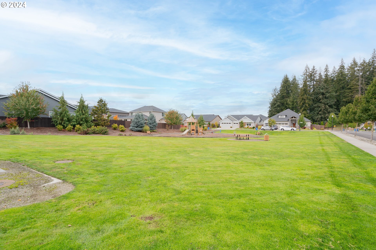
/u.realgeeks.media/parkerbrennan/PBLogo.jpg)